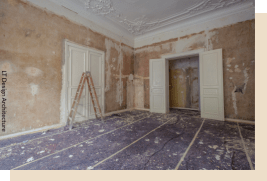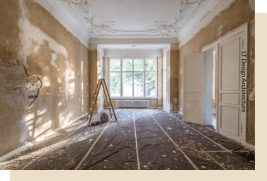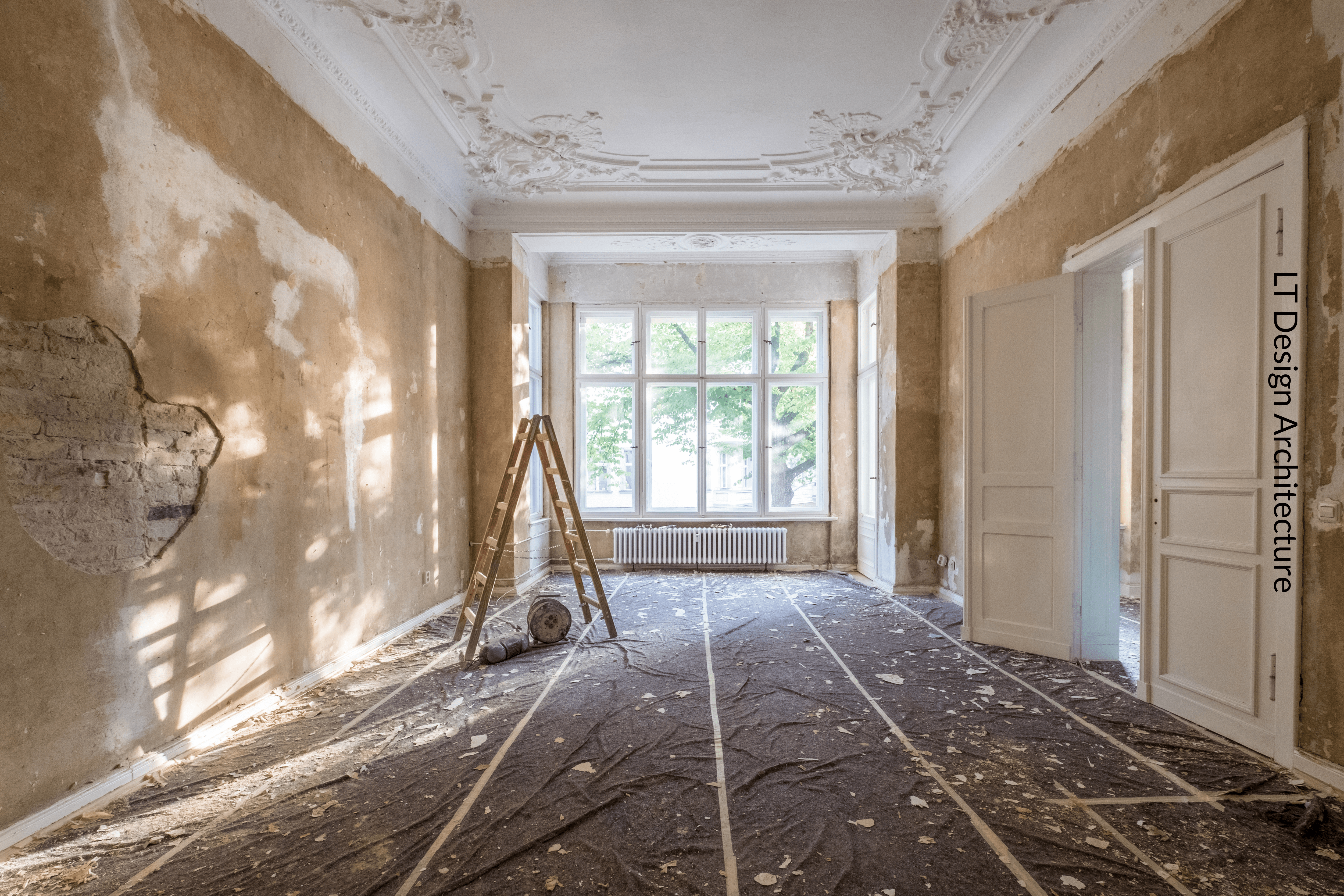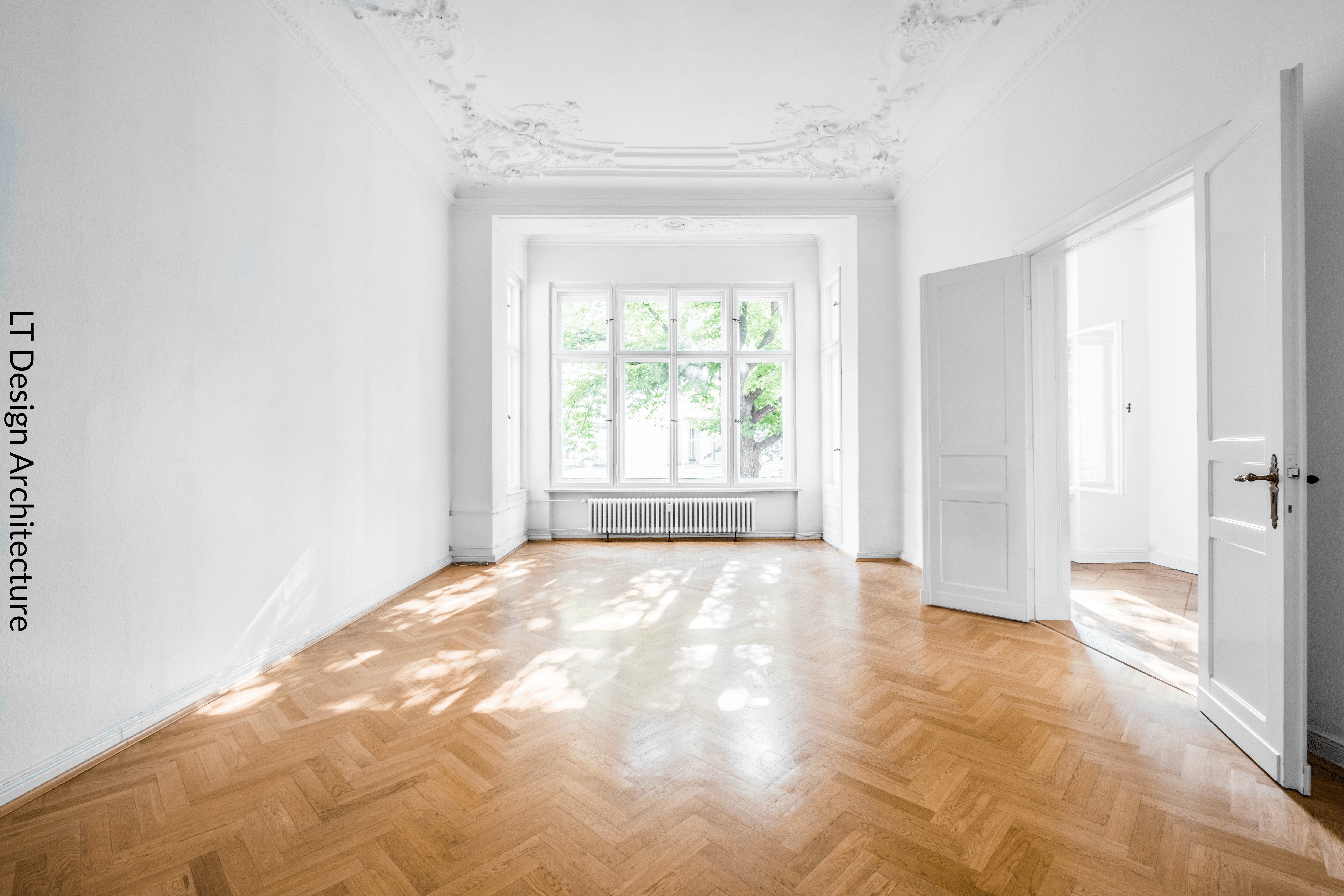Our working methodology
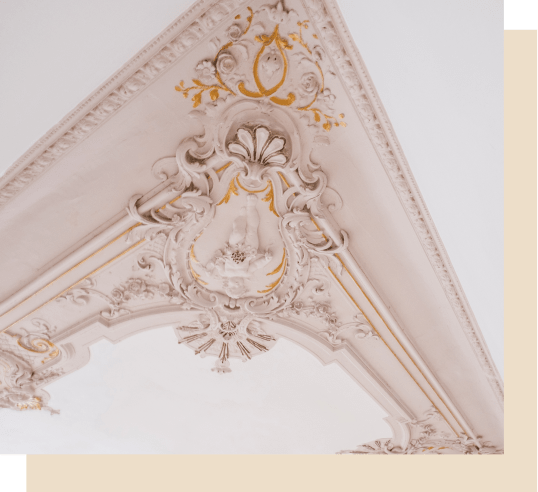
1. Diagnosis
First phase of your project, before any realization.
During our first meeting, free of charge, preferably on the project site, if it is accessible. We will analyse the existing situation and gather your needs. Following this first meeting and if you wish, we will submit a commercial proposal for the study file.
At this stage of the project, we will inform you of all the possibilities available to you for additional technical or non-technical tasks.
2. Study file
The first step in the realisation of your project, it takes effect as soon as the mission contract and the estimate are signed and approved by both parties.
The study file is made up of 5 stages of work, which revolve around the preliminary feasibility study, carried out only in the event of particular legislative or technical constraints.
Then the study and design of your project with, successively, the preliminary outline design (APS), which allows the style, materials and modifications to be defined, as well as an estimate of the work to be carried out.
Then, the final preliminary project (APD), which details the layout elements as well as the layouts.
To continue with the general design project (PCG), a file including all the technical plans in 2D as well as the administrative formalities of your project, the provisional timetable of the works.
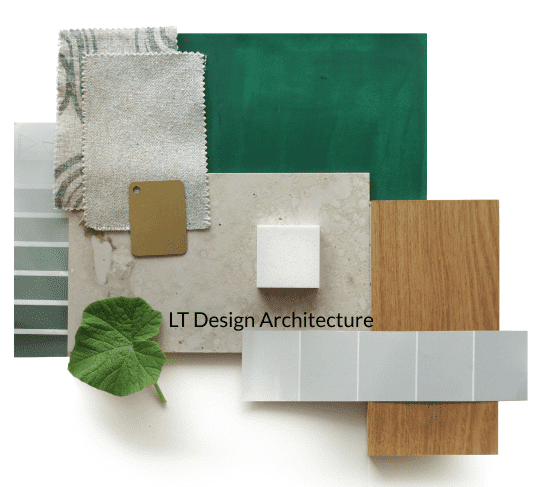

To finish with, the consultation file of companies (DCE), including the specifications necessary for the drafting of the estimates, several offers are requested in order to make the best decision in your interest, within the framework of this stage we take care of the sending and the counting of the offers, of their checks, before presenting them to you.
All the participants will be selected on the basis of their quotations and the composition of their administrative file (ten-year insurance guarantee, Kbis, certificate of fiscal regularity, etc.)
The study file requires as much investment from both parties, since you will be regularly asked to validate the progress of the study file, in order to move on to the next stage.
As each file is different, the deadlines vary according to each interior.
3. Management of the execution of works
In this phase, and after signature of the client, we first coordinate and hold preparatory meetings with the various parties involved, in order to give them our guidelines.
We organise and lead the study and site meetings to check the progress of the work and validate the technical points. These meetings enable us to draw up weekly site reports that the client and the contractors must approve.
We take care of the financial follow-up of the site, propose the down payments for the contractors, update the accounts. When the work is handed over, we draw up a general account of the work, showing the added value or loss of value of the work.

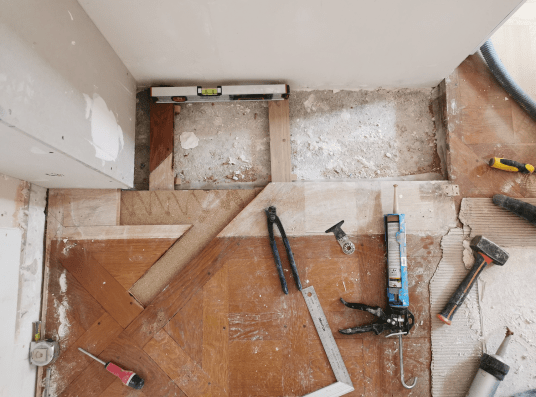
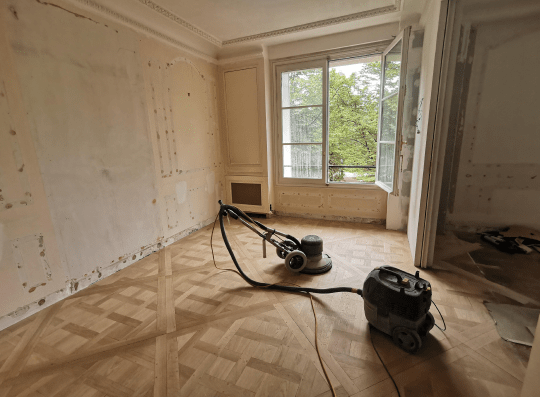
4. Assistance with acceptance operations
During this last phase, we validate with you the acceptance of the building site by means of acceptance reports.
Once the work has been accepted, we confirm with you the conformity of the work with the specifications of your project. This last phase brings LT Design Architecture’s mission to an end.
The acceptance of the work sets the starting point for the legal guarantees. You will be given the dossier des ouvrages exécutés”.
